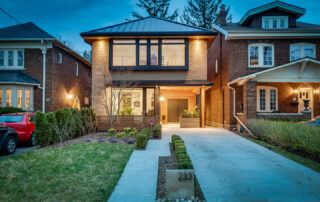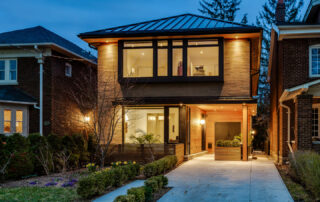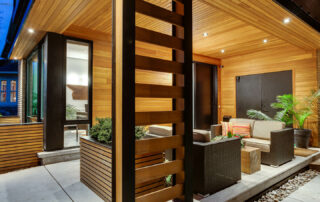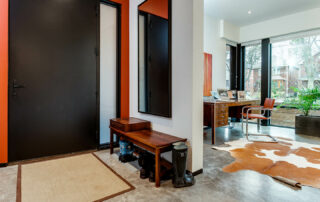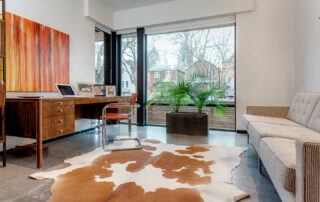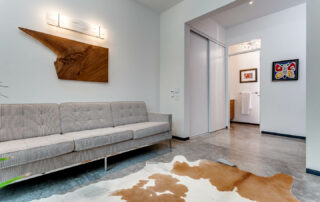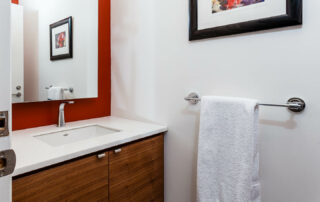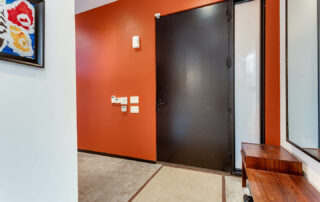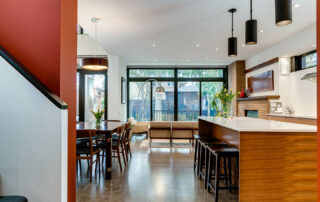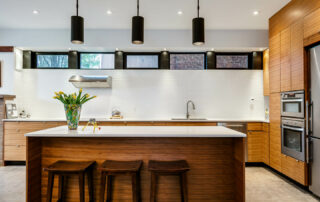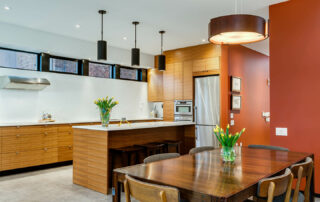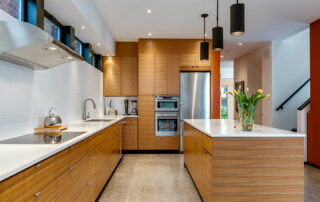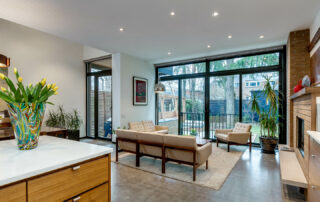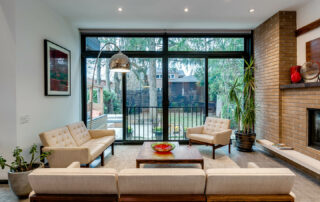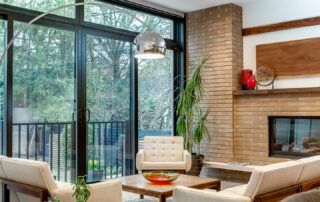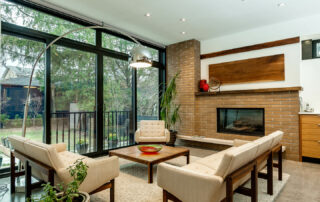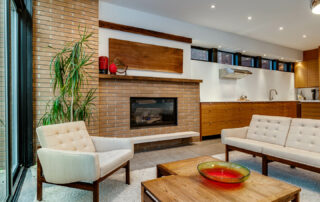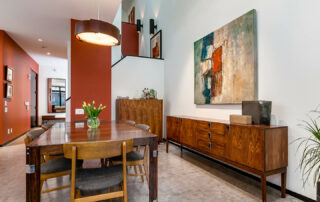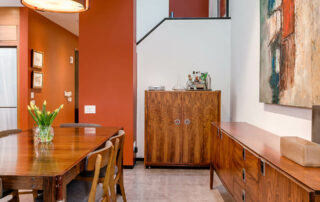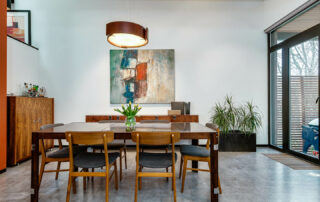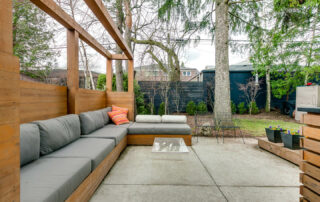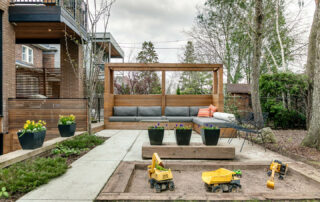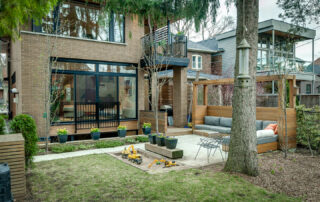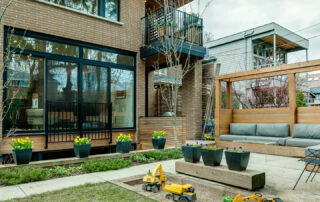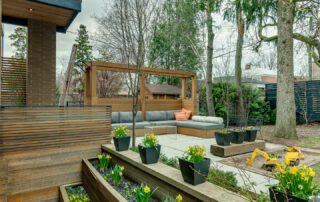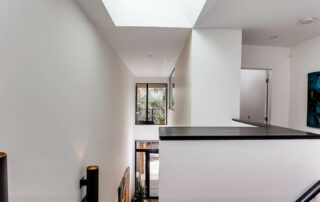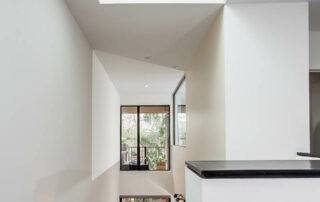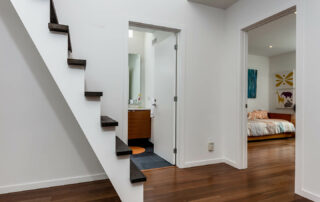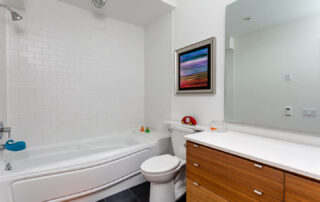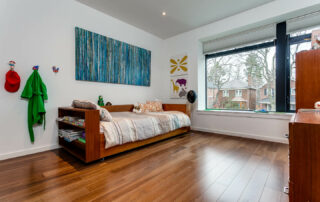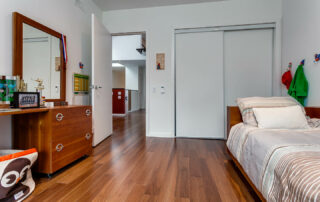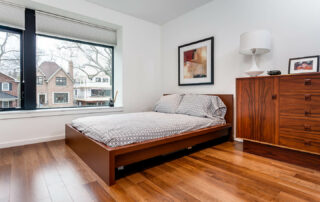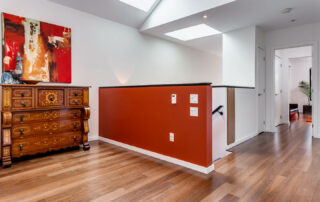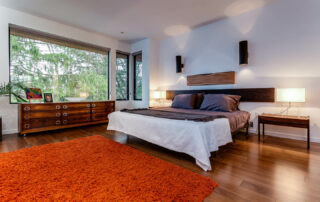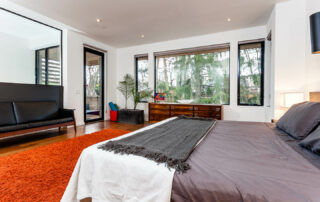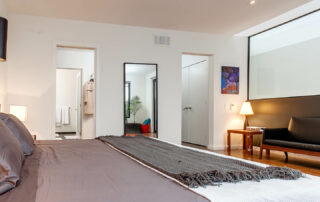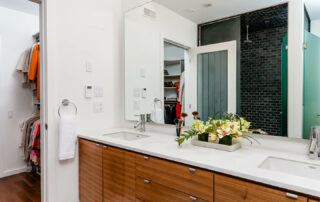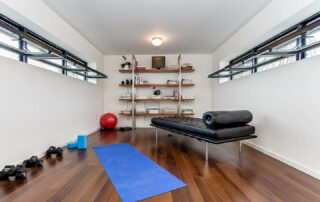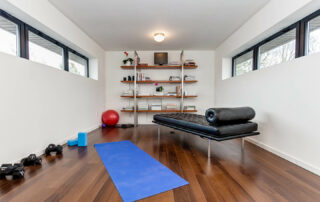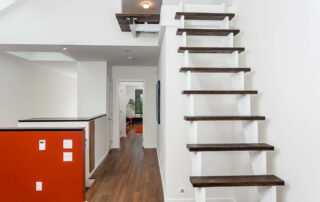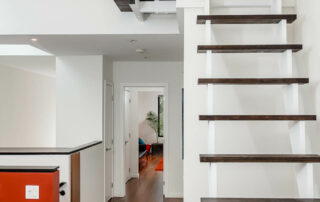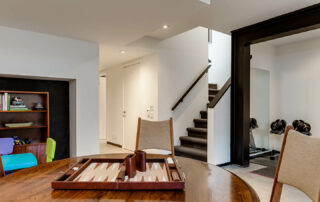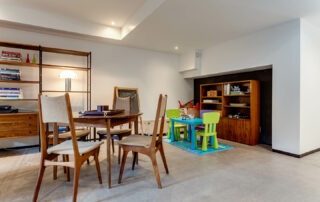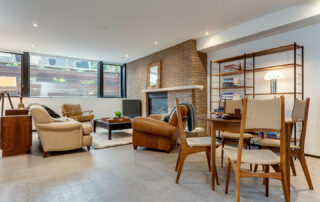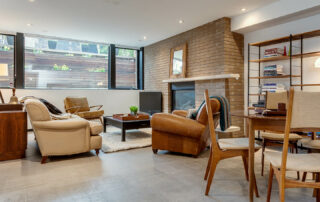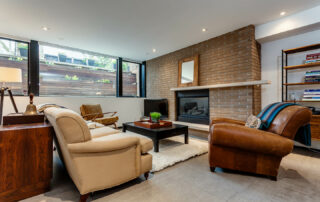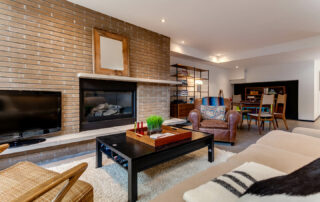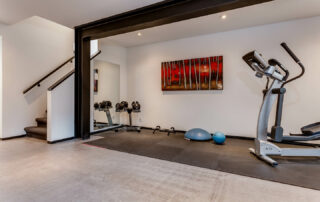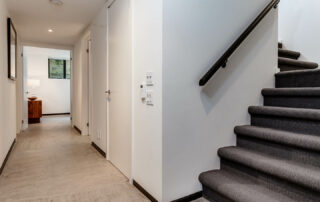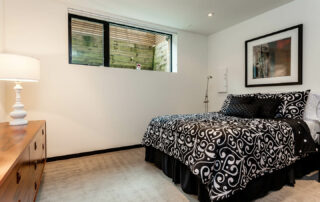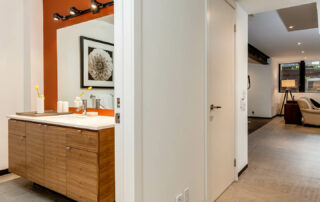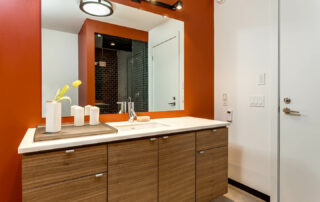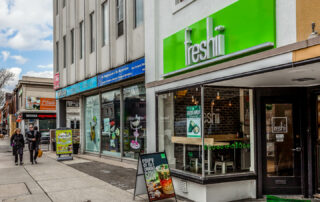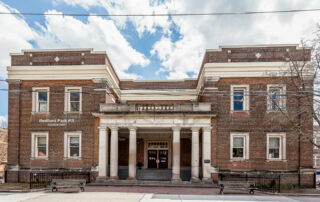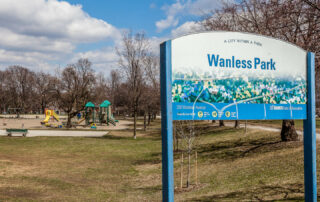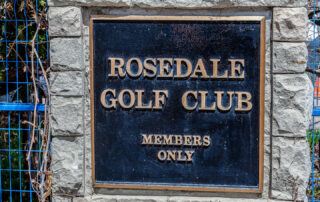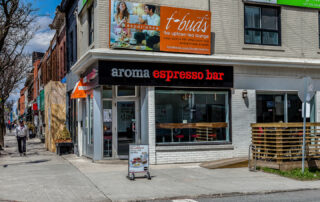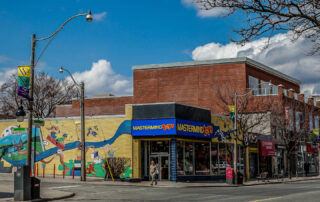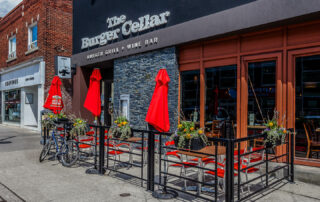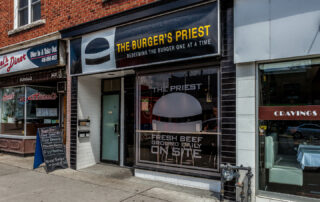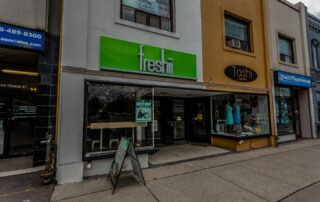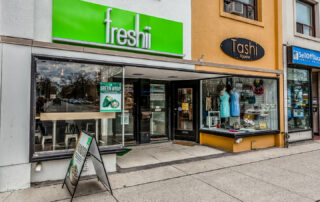SOLD
3 + 1 BEDROOMS
4 BATHROOMS
Teddington Park Treasure
The exquisite building details of the 3 + 1 bedroom, 4 bathroom residence that sits on the 30 x 125ft lot at 233 Snowdon Ave are only rivaled by its highly sought after Teddington Park location.
The goal for the development of 233 Snowdon Ave was to create a sophisticated and contemporary family home that promoted family interaction, while facilitating a healthy lifestyle and maintaining environmental responsibility. All of these goals were attained.
Many of the home’s elements adhere to the best sustainable practices for home building. The energy efficiency of the mechanical systems, supreme quality of windows, design of roof lines and abundance of wall, ceiling and lower level insulation will accrue to the owner’s benefit for many years to come.
The unique concrete driveway leads right from curb into the covered cedar lounge of the residence. Because of the way the lounge area is situated it really allows the owner to become part of the neighbourhood and community. The front lounge at 233 Snowdon is known by many of the neighbours for several reasons; it is considered to be the platinum seats for watching the local ball hockey games, easily morphs into the neighbourhood kid’s movie theatre on warm summer evenings, this is also the perfect place to enjoy a cup of tea or glas of wine and catch up on the local goings-on. When the snowy months arrive the furniture and planter boxes easily store inside the built-in storage locker and a functioning covered carport is created. This particular block of the city has taken on a community village feel. Many events are held and shared with each other ranging between adults vs. kids ball hockey games and important life and family celebrations.
Room Descriptions
The adjoining family room has floor-to-ceiling windows, double glass doors and overlooks the manicured rear gardens, lunge area and built-in sandbox. The 42″ gas fireplace is set in Hanson Metric Norman size clay bricks with limestone ledge and mantel.
The dining area opens through to the second floor, has a walk-out to the rear gardens and is situated in an ideal area to soak in many of the architectural details of the home.
The open staircase to the upper level allows you to admire the design of the home every time you walk up and down. Once upstairs the feeling of space and light is abundant and there are heated Torly’s engineered American walnut floors throughout. There is a large landing area that could be put to many uses, such as office space, open den or simply left to display your favourite art pieces. There is also a discreet laundry chute near the large linen closet.
There are two generous but equal sized bedrooms at the front of the house and both have large windows with window benches, double sized fitted closets and heated Torly’s engineered American walnut floors.
The shared 4-piece bathroom has a deep soaker tub, two skylights, heated slate floors and a custom floating American walnut veneer with Corian white cloud counters vanity.
The primary bedroom is a wonderful retreat for the heads of the household. There is a generous closet as you enter the room, internal glass wall with sitting area below, wall-to-wall southern exposure windows, a private cedar balcony, a large fitted walk through closet and a 6-piece master ensuite with heated slate floors, custom floating American walnut veneer with Corian white cloud counter his and hers vanity, slate tiled glass shower, private toilet and operable skylights.
The lower level is a very active family area that feels liek another main floor living area because of the generous light, ceiling height and open space.
The large open area has a large south-facing window well with manicured gardens that allows for lots of natural light. There is an area with industrial I-beam that is dedicated to fitness training, a 42″ gas fireplace is set in Hanson Metric Norman size clay bricks with limestone ledge and mantel with wiring set up for mounting an entertainment centre and a play area for the kids.
There are heated concrete darotopp floors with latex throughout for a warm and cozy lower level!
A large nanny /granny suite with generous window well for lots of natural light.
4 piece bathroom with walk-in slate tiled glass shower, custom floating American walnut veneer vanity with white cloud Corian vanity.
The oversized laundry room has high efficient AEG washer and dryer units, a laundry tub and plenty of storage cupboards for excess sports gear and out of season clothing. There is also a sump pump and access to the home’s mechanical room.
There is a Hatha friendly attic space with six transom windows, Torly’s engineered American walnut floors and lots of space for storage … or seeking a zen state of being.
Features
- Incredible 5/5 rating from the very picky and well respected Terry Carson of Guardian Home Inspections.
- American walnut veneer cabinetry throughout.
- MOEN 90 degree faucets throughout. No touch Moen Destiny sensor faucet in powder room.
- All wet rooms have Schluter Kerdi and wrap systems.
- Hot water radiant heated floors throughout.
- Cosella Dorken basement waterproofing wrap complete with weeper, sump pump system, vapour barrier.
- Halogen pot lights throughout, insulated pots in top floor with Icynene attic insulation.
- Bluewood construction lumber – resistant to rot, moisture and insects.
- Inline fibreglass energy efficient and durable windows (triple pane north elevation, double pan elsewhere) low e2 with appropriate solar orientations.
- 3″ insulation exterior of basement and 2×4′ interior Icynene basement insulation.
- Low VOC (volatile organic compound) or Zero VOC materials used for construction.
- Mirrored closet doors to be installed as soon as delivered.
- Rough in for Solar Panel water system plus photovoltaic.
- Rough in for central vacuum.
- 1.2 air changes per hour, tight construction.
Additional Information
Mortgage | Treat as clear
Taxes | $9,357.49 / 2013
Possession | August 29th, 2014
Parking | Private Drive, Carport (3 Cars total).
Mechanics | Flomax new domastic and radiant boiler. High velocity tempmizer air handler. HEPA air filter. Carrier 13 seer efficiency air conditioner.
Square Footage | 2,675 Square Feet Above Grade and 1,338 Square Feet Lower Level
Lot Size | 30 x 125 Feet
Inclusions | Liebherr fridge, AEG wall oven, AEG steam oven, AEG built-in dishwasher, AEG washing machine, AEG dryer, custom outdoor cedar lounge in rear garden with all sunbrella cushions, all window coverings, gas boiler and equipment and all electrical light fixtures.
Exclusions | All lift off artwork, all lift off word art pieces.
Average Price of Utilities
- Hydro Electricity: $184/month
- Gas: $65/month
- Security Monitoring: $30/month
- Hot water tank: Owned
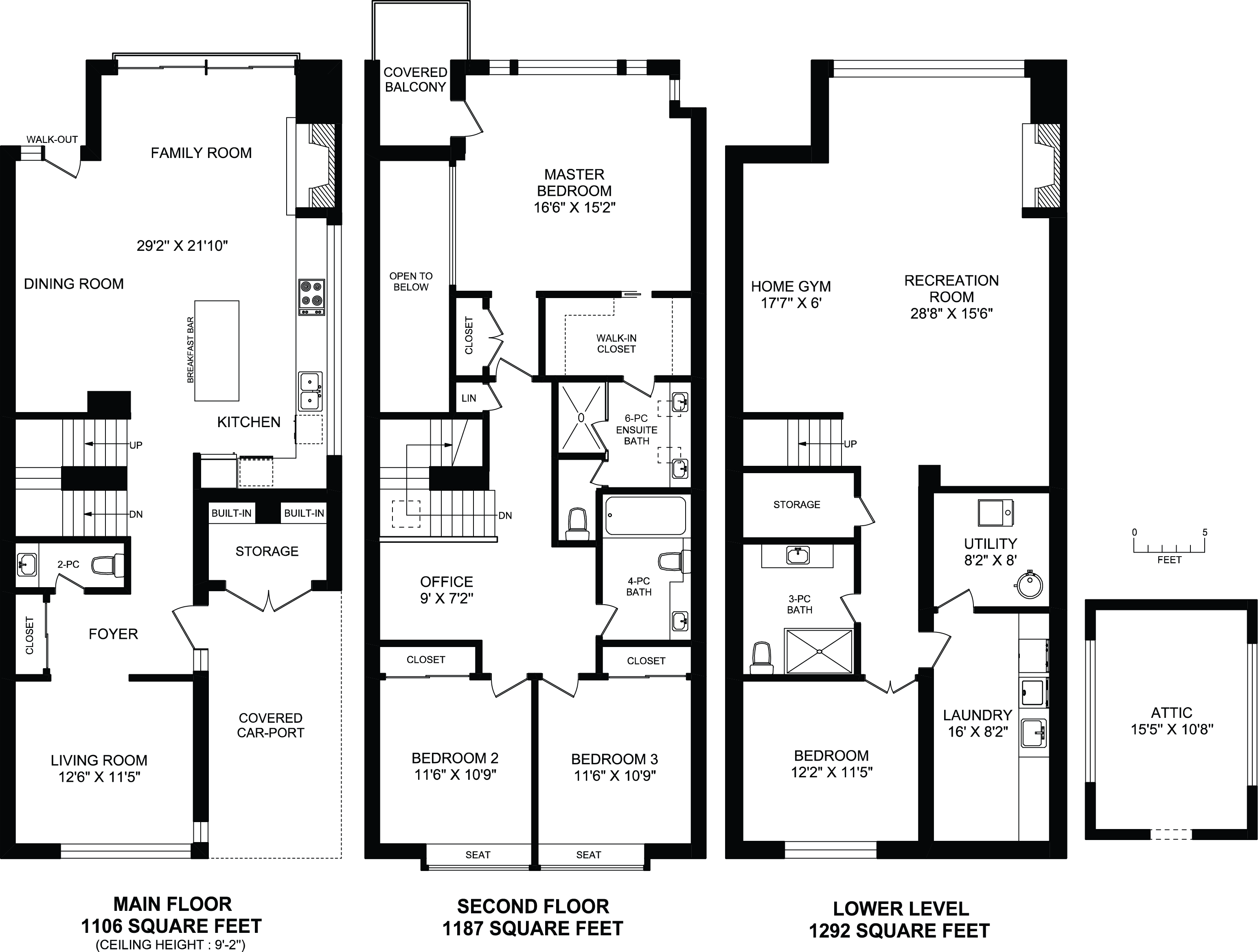
About the Neighbourhood | Teddington Park
Having just been rated by the City of Toronto as Toronto’s best neighbourhood to live in for health, education and walkability, Lawerence Park North has quickly jumped onto a lot of people’s radars. Teddington Park is in the most sought-after pocket in this area. There are tons of great places right at the end of the street; sneak in a romantic date night, go for a run through the parks, pick up a last minute birthday gift or grab breakfast after an early hockey practice while Mom sleeps.
